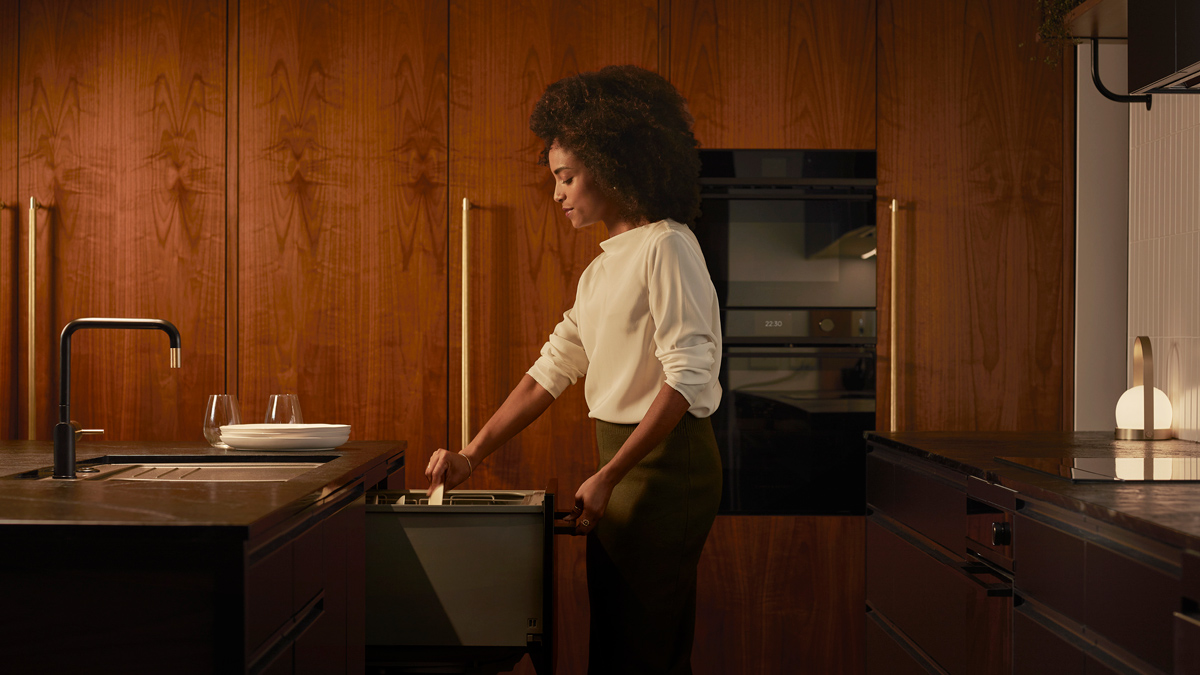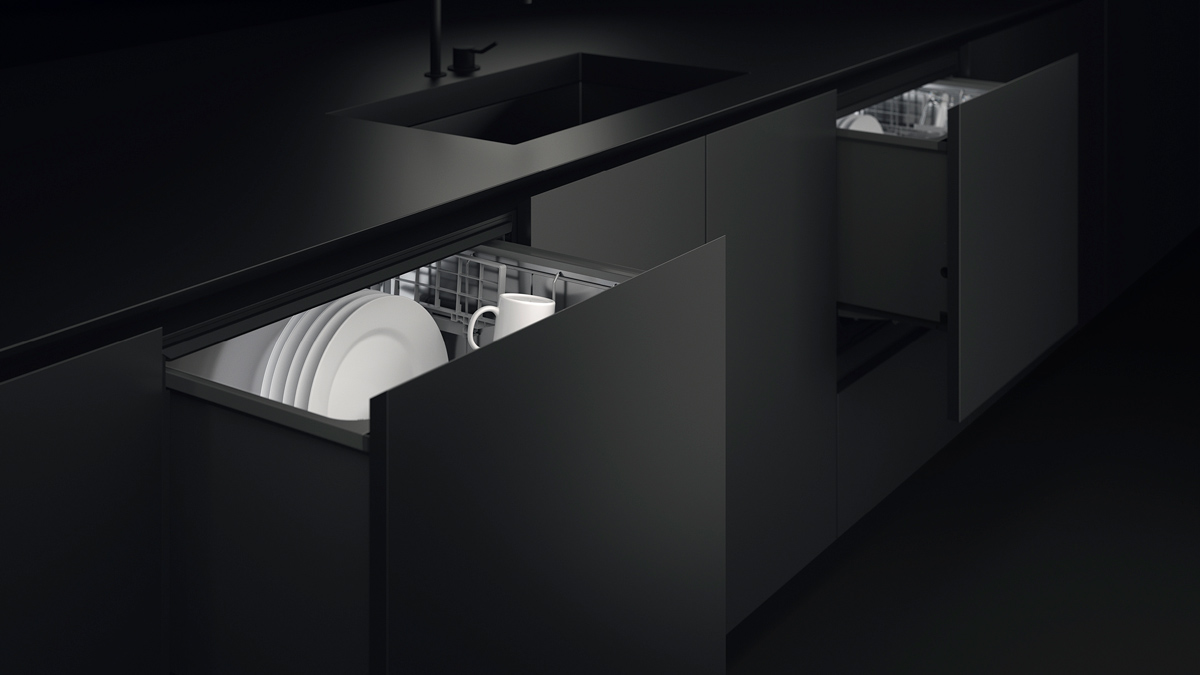How the DishDrawer™ Dishwasher Inspires Design Freedom
Over time, the kitchen has evolved in tune with the changing social dynamics and demographics of the home. We've seen the rise of multi-generational living, the decline of the nuclear family as a predominant structure, empty nesters ageing in place and a burgeoning “boomerang generation” contributing to nests more full than empty. Naturally, along with such demographic shifts we are seeing the ways we eat, shop, cook and even wash up changing too, which, in turn has influenced the ways we design, plan and assign functions to the spaces in our homes.
At different times of the day, the kitchen can be part office, school or café, changing with the clock to accommodate a broad range of uses alongside the traditional role of food preparation. As a consequence, there has been increased interest in new approaches to spatial planning and aesthetic directions.
The products we design for these spaces have evolved too. Cooking, cooling and cleaning solutions, inspired by human insight, can inspire new behaviours and allow new layouts and designs.
A new approach to planning: Placement and Zones

While many cooks can whip up a delicious meal in any kitchen, the organisation of the best kitchens is based on household characteristics and patterns of use. Design freedom is based on the insight that everyone has their own way of doing things. Some people move from space to space, cleaning up afterwards; others clean as they go. Appliance distribution enables a personalised spatial solution that includes the creation of interlinked cooking, cooling and cleaning zones where they are most needed and most accessible.
Zones do more than make the best use of space, they enhance the way we use the kitchen. Appliances precisely crafted to human-scale measurements and movements allow us to create functional zones, extending the possibilities of the work triangle. However, while the work triangle creates a clear path between stove, sink and storage, it's a concept based on one person's experience of the kitchen and focused on efficiency.
Today the kitchen has been democratised. Cooking is often a collaborative act. Through overlapping cooking, cooling and cleaning zones, we can establish a more nuanced, collective experience of the kitchen.

Cleaning zones, based around configurations of the DishDrawer™ Dishwasher, have given rise to new kitchen planning possibilities. A contemporary configuration favoured by architects and designers is the placement of single DishDrawer™ Dishwashers at counter height, either side of the sink, adjacent to storage for streamlined flow of dishes. Configured at this most-ergonomic height – waist level, where our hands naturally rest – the need to bend down to load or unload dishes or add detergent is diminished.
In many homes, running the dishwasher is a morning or evening event. The capacity and energy efficiency of the DishDrawer™ Dishwasher changes that. Breakfast dishes can be done at breakfast time. Like-with-like wash cycles of glassware, pots and pans, or bakeware are easily coordinated. A dinner party's place settings can be taken care of incrementally throughout the evening – rather than all at once at the end of the night. A deeper format DishDrawer™ Dishwasher has been designed to accommodate larger place setting.

DishDrawer™ Dishwashers can also be distributed to wherever a cleaning solution is needed: near wine cabinets, a coffee machine, in the scullery, on opposite sides of an island, near sink and storage, enabling family members to clean up together without stepping on each other's toes.
We believe appliance distribution should be motivated by movement scenarios within the kitchen. Planning should define the distribution of products around lifestyle. How do you use the kitchen? Where do you make your morning coffee? Eat your toast? Do you like guests to be in the kitchen while you're cooking? If so, where should they sit? What do you like to cook and how? Do many hands make light work? Or is cooking and cleaning a singular event? Does the kitchen flow into the rest of the house? And can spatial zones improve the overall experience?

